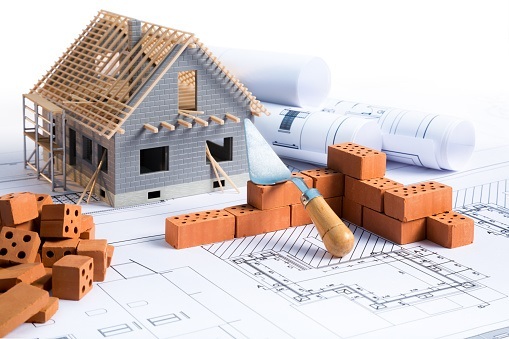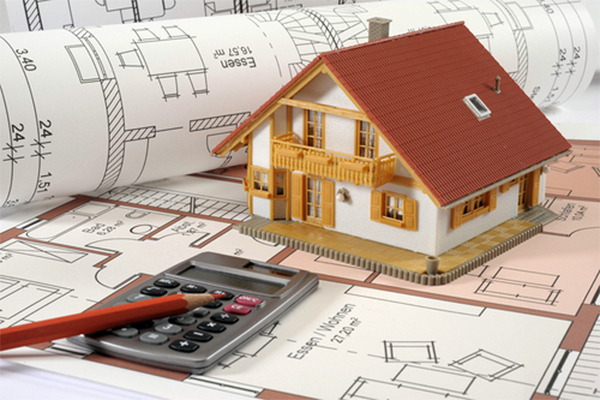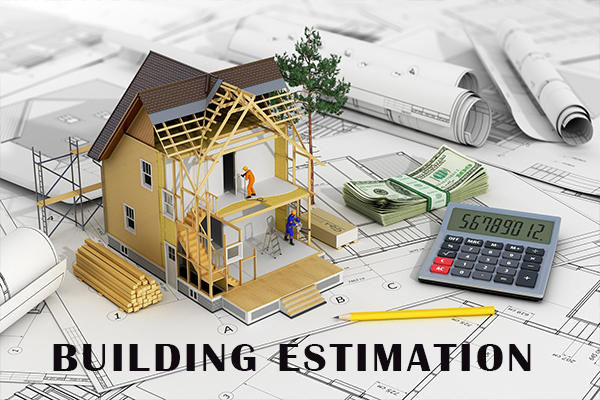1. DESIGNS & DRAWING WORK.
1. 2D Floor Plan. (Schematic Drawing )
2. 2D Elevation.
3. 3D Elevation.
4. Structural Drawing
a) Foundation Details
b) Plinth beam details
c) Columns details
d) Lintel details
e) Roof details
5. Working drawing
a) Center line drawings
b) Masonry drawing
c) Door/window drawing
d) Grill,gate,railing drawing
e) Tiles Layout drawing
6. Electrical Drawing.
7. Plumbing Drawing.
8. Furniture Layout.
9. Interior Layout.
2. ESTIMATE AND MEASUREMENT WORK.
1. Total building Estimate work before starting the work.
2. Bank Estimate for Loan purpose.
3. Quantity for all the materials Like.
a) Concrete Quantity.
b) Wood Quantity.
c) Tiles Quantity.
3. SCOPE OF WORKS AT SITE.
Site Visit .
a) Foundation.
b) Masonry work 1st layer formation.
c) Masonry work Lintel level.
d) Roof Concreting.



